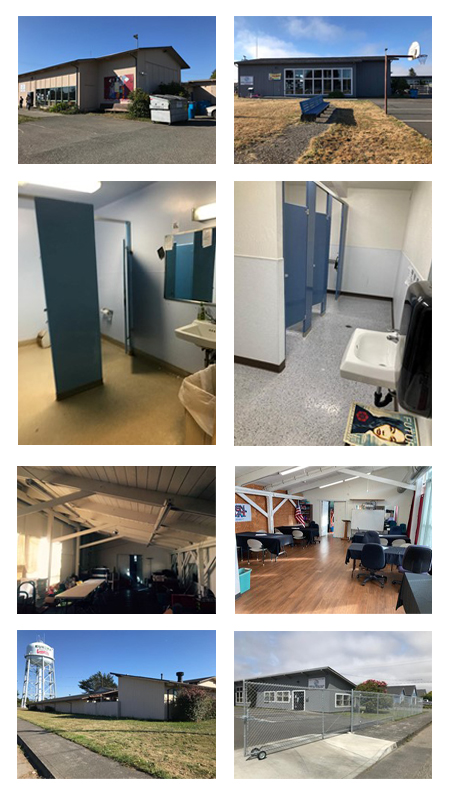
Building Project
Our original vision in 2006 was to construct a brand new Teen Center with the idea of tearing down the original “Carson Memorial” building and starting over. Now our goal is to renovate the existing building to create a beautiful facility to run programs for our youth as well as have the ability to rent out our space for special events.
Five years of capital campaign fundraising include assistance from local Rotary groups, Humboldt Association of Realtors, the Smullin and McLean Foundations, and individual and business contributions including in-kind labor to help our Club raise $325,000 toward our building renovation project.
The project has six phases including:
- Install a new roof;
- Install new windows;
- New separate teen bathrooms and remodel the weight room and teen room;
- Convert old bathrooms to offices;
- Frame, drywall, insulate, and paint the main teen room, teen stage and study rooms;
- Remodel the kitchen.
The project broke ground in 2014, and local businesses worked with Teen Challenge volunteers to tear off and replace our roof. All labor and some of the materials were donated. In 2018, we were fortunate to have John McBeth from O&M Industries volunteer as the project manager to coordinate and finish the project. We have had additional in-kind labor from many local businesses for other phases of the project. The portion of in kind contributions totals more than $225,000.

The second part of the project was installing windows, purchased at wholesale from Schmidbauer Lumber. In spring of 2018, Beacom Construction, Pacific Builders, and Hartwood Design Build volunteered labor to install the windows. The third part of the project included bathroom replacement and building a new weight room and a teen program room. Sequoia Construction and Eureka Ready Mix donated labor and materials so that MapleService could install new plumbing and update old plumbing. Once this was completed Hosford Construction did framing for the new walls and Primo Drywall did sheetrock installation, both donated their labor. MapleService donated sinks, toilets and labor to finish the new bathrooms. Rodney Maples did much of the labor himself! Shafer’s Ace donated the stalls for the restrooms. Johnston Construction donated door installation and CDH painted and stained the doors. Finally, the old bathrooms were converted into office spaces. The project was led by Pacific Builders. Throughout this project Owsley Electric rewired the building covering the costs of materials and provided in-kind labor. Stewart Telecommunications also did wiring as a donation. With these phases of the project completed, we are moving into the fifth phase.
The fifth phase is a big project that can’t be subcontracted out due to its complexity. Our main room, stage, hallway and study room are extremely drafty due to no insulation in the walls. Work needed includes framing non-structural walls to provide detail framing/blocking, install insulation, hang and tape drywall, and paint walls.
